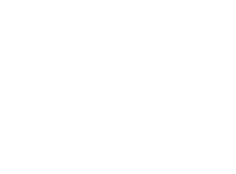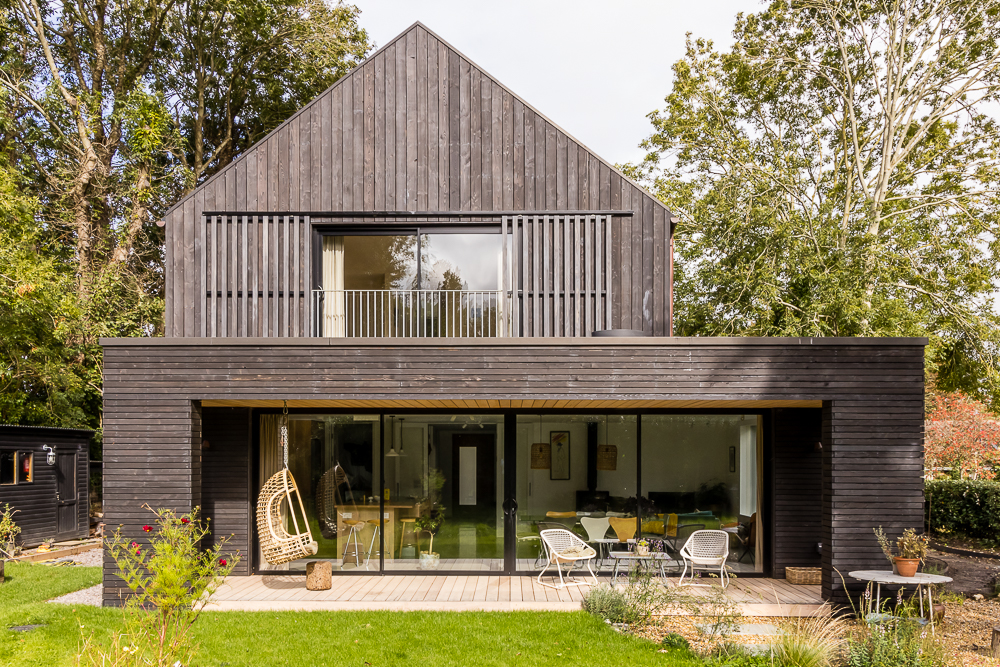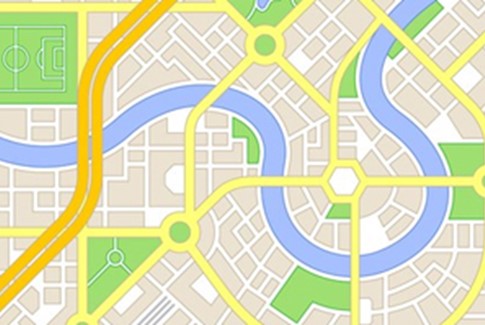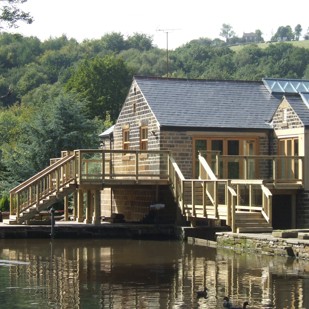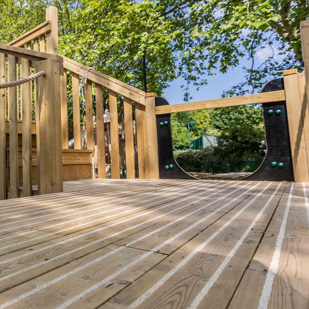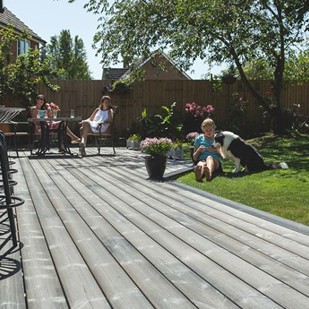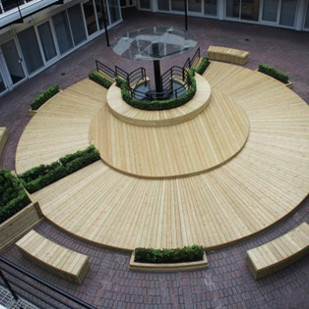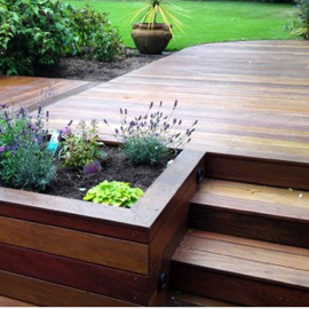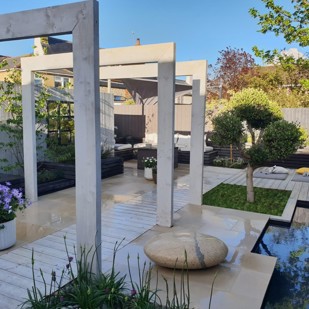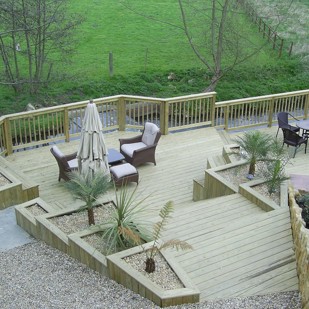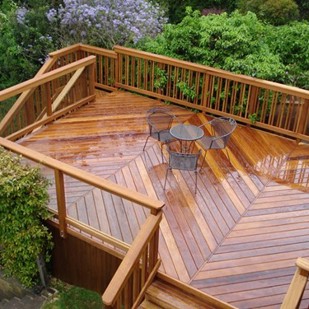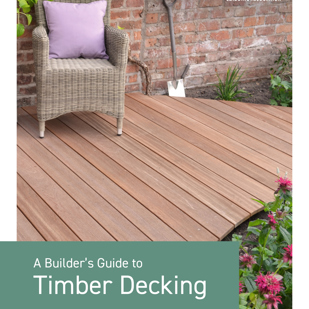Deck Design Considerations
Decks look good anywhere and can be either contemporary or traditional in design.
Certain factors need to be considered at the deck design stage, these include:
Deck Location
- Is the site flat, sloping or difficult terrain? Changes of level in the deck can be built in to accommodate for this or simply to add interest.
- Is the deck to be wholly in the sun or a shaded area? Ideally locate it where it will get some sunshine but is protected from the wind. Avoid areas of permanent shade or under heavy foliage or trees unless you are prepared to carry out extra maintenance or add preventative anti-slip measures.
- Is the deck intended to be a private space or on public view? Be mindful of your neighbours!
- Is planning or building regulation approval required? Get a copy of our timber decking planning guide Technical Bulletin (TB02). It's free to registered users.
- Will the deck's location interfere with services, like drains and manholes? Access to these may need to be built in to the design.
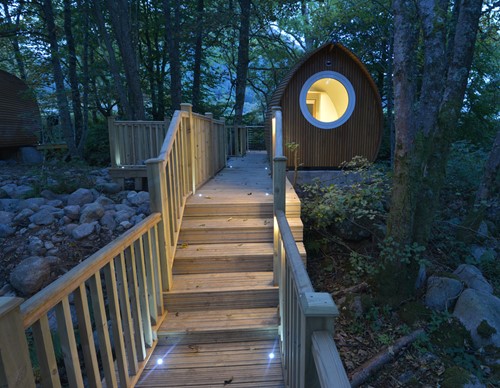
Deck purpose and users
- Is the deck for entertaining or for family use with a children's play area? For safety purposes for all but the most basic low-level deck, the incorporation, design and construction of a decking balustrade (parapet) should be treated as an integral part of the overall project and not a feature to be added at a later date.
- For raised level decks you will need to use the appropriate structural grade timber for the substructure (C16 or C24).
- If a hot-tub, pavilion, shed, conservatory or other heavy structure is to be added, make sure that the structural specification of your deck is beefed-up significantly to take the loads that may be placed upon it.
- What access is required? Ramps and handrails can make the deck more accessible for wheelchair users, cyclists or pushchairs.
- Is the deck for a commercial project? Consider the need for anti-slip measures where foot fall is high or if there is an increased incidence of falling leaves or debris which can cause slippery conditions if not maintained.
The look of your deck
- What type of board will be used for the surface of the deck? There are a wide range of species and styles available providing variations in grain pattern and colour. There is also a choice of plain, grooved or ribbed finishes to enable different effects to be created.
- Get creative - to add interest you can lay the boards in a number of orientations, including diagonally or in a chevron pattern. Be mindful of board lengths and joins, the direction of footfall and the supporting substructure design.
- Add features such as: planters seats, trellis, arbors, pergolas, storage boxes, lighting, sandpits - almost anything is possible.
- What style of handrail and balustrades are available? You can choose a number of styles and materials - from timber to glass and meta. Bear in mind that when they are used as a safety barrier, they must conform to UK building regulations (the Building Regulations for England and Wales and the Technical Standards for Scotland).
