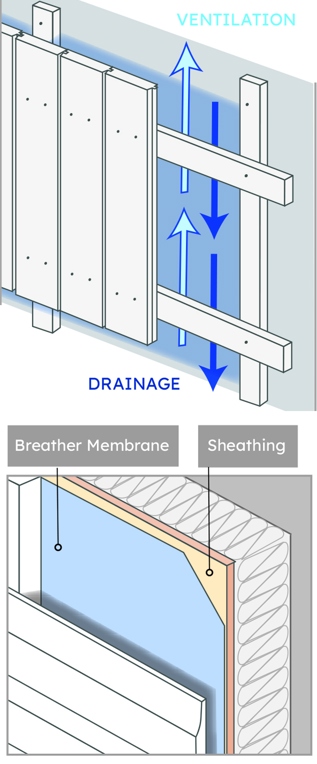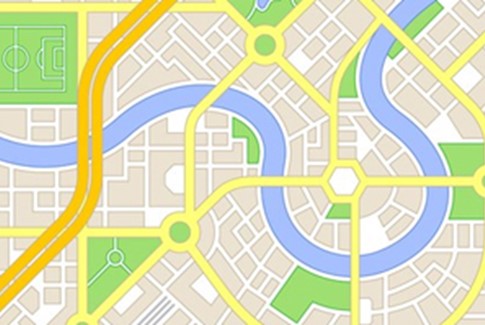Does my cladding need a cavity behind it?

Timber cladding should be installed as a rainscreen on buildings in the UK.
This means it should be fitted over a drained and ventilated CAVITY, to allow a continuous air flow and let moisture escape – giving it the best chance for a long service life.
By using a series of timber battens, a cavity between the cladding and the backing wall structure can be created.
-
Whilst cavity ventilation only needs a minimum gap of 6mm, the depth will be dictated by the thickness and arrangement of the battens.
-
Depending on the cladding orientation, there will be 1 or 2 batten layers.
-
Fit insect mesh to all openings to prevent access by small mammals and large insects (you cannot effectively exclude very small insects).Metal vermin mesh is needed at the base of all cavities near the ground.
-
A waterproof breather membrane (such as those provided by TDCA member Rothoblass) is then situated behind the support battens, which separates the external wet zone from the internal dry zone of the building.
Download our Timber Cladding Handbook for detail on:
- Cladding installation guidance for various building types
- Batten arrangements depending on cladding orientation
- Metal fixings recommendations: type, size and positions
The Timber Cladding Handbook
Download NOW




