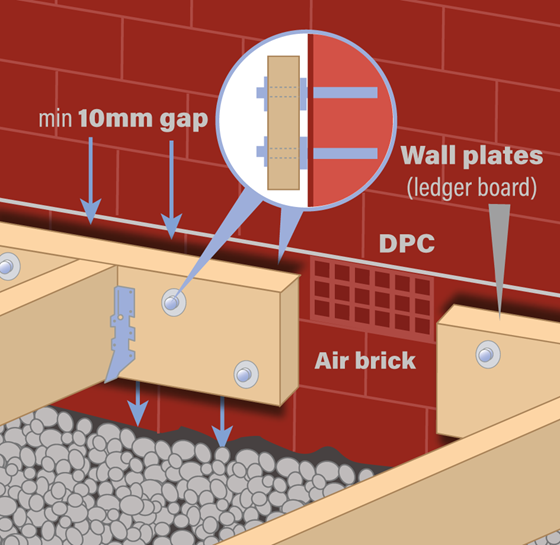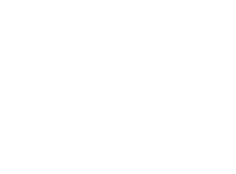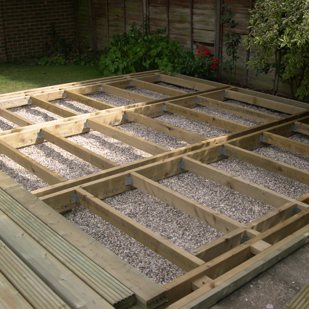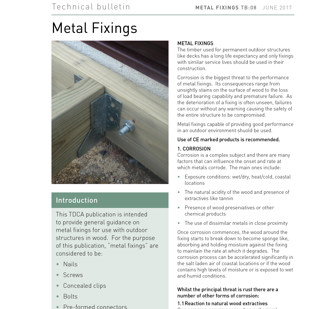DPC: where should I install the ledger board when the deck is attached to a house?
The damp proof course (dpc) of a dwelling should never be compromised or bridged which is why you often see advice to install decks well below dpc level particularly where DIY installation is involved.
However, many people have successfully installed decks above the DPC, for example to be level with patio/French doors.
As long as the following rules are adhered to - which ensures a good flow of both air and water, there should not be an issue.
1. As standard, a ledger or wall plate may be fitted to a wall (as long as it is sound) using exterior grade bolts with galvanised washers around the shank to create a minimum gap of 10mm. This is to allow water to run freely down the wall. Wall plates are made from timber of the same dimensions as the joists.
2. Bolts should be positioned offset, 600mm (maximum) apart and 25% in from the top and bottom.
3. It is important to keep this gap clear of leaves, debris and dirt.
4. The deck substructure frame should be attached to the ledger to incorporate a slight fall away from the house (to aid water run off).
5. Ensure the whole structure has good ventilation underneath.
6. Deckboards should not be butted up to the wall, as this would close the gap already created.
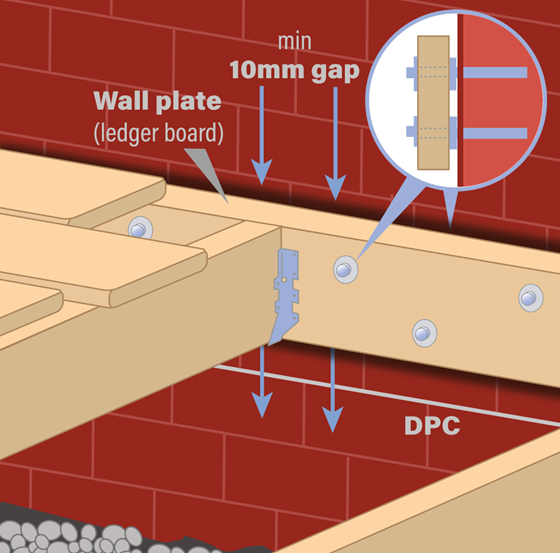
Air Bricks
If an air brick is the pathway of the ledger, then you should leave a gap in the ledger boarding.
