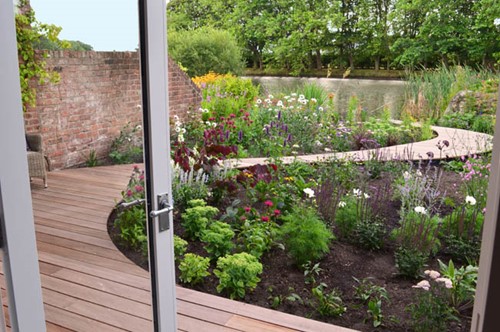Seaside Town Cladding Renovation
Featuring ThermoWood and Siberian Larch cladding
Summer 2021 saw the completion of a £2.6million development at the heart of Folkestone’s Old Town. The project features five stunning residential properties and four commercial units. The Roger De Haan Charitable Trust working with Creative Folkestone, commissioned the work and appointed architects, Neat, to head up the design. The Trust wanted to support creative industries, providing affordable, environmentally sustainable and innovative spaces for homes and businesses alike.
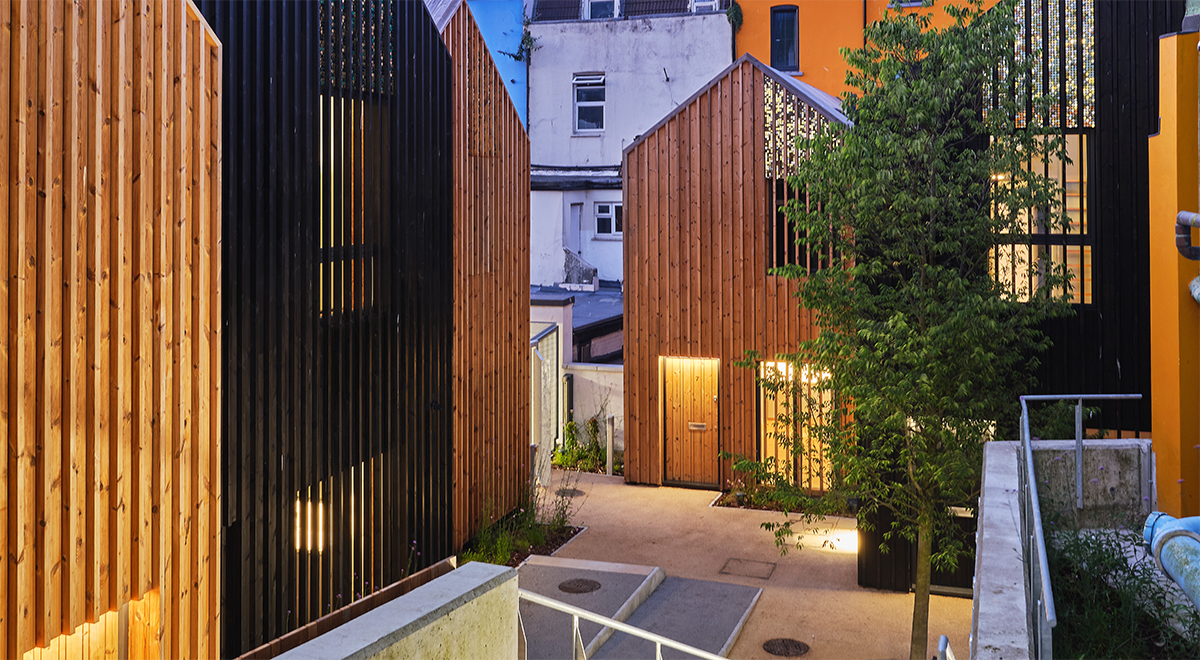
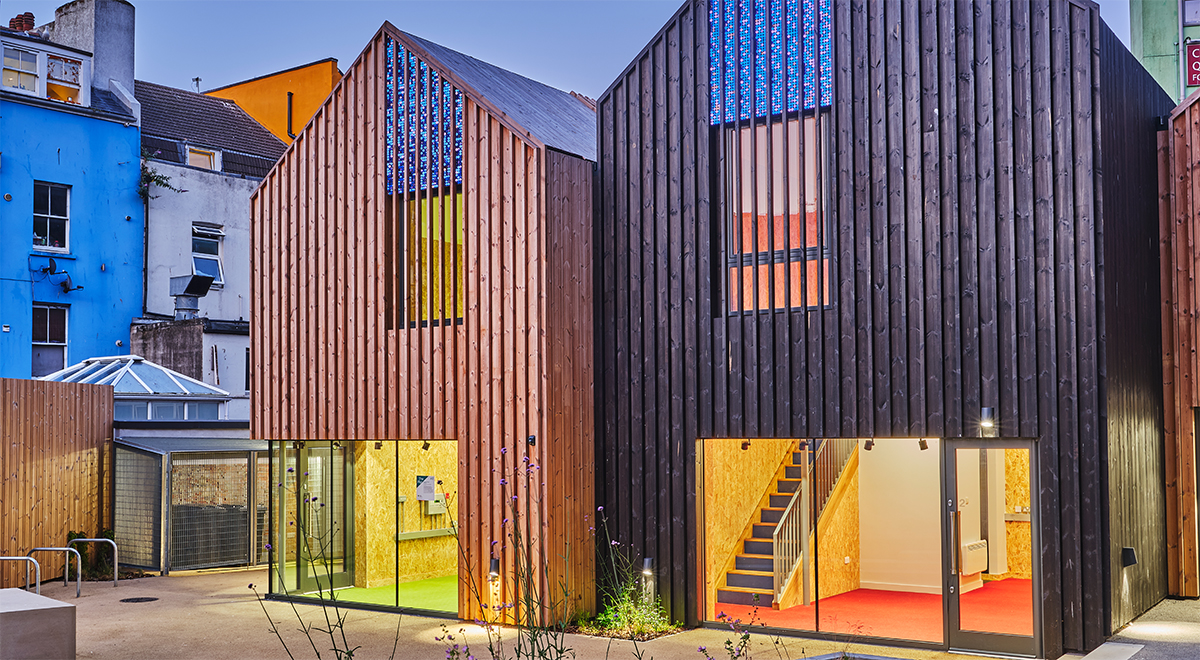
In designing the new buildings, Neat opted for a timber-framed construction to minimise the embodied energy. The timber frame facilitated a degree of off-site fabrication. The exterior of the buildings is clad in a combination of ThermoWood and Siberian Larch cladding boards, with a range of bespoke sizes to add a point of differentiation. Certain buildings were flame retardant treated to Euroclass B standards whilst others were finished in a charcoal colour using a factory coating service.
Neat’s design proposals also incorporated work from international artist Jacqueline Poncelet, with her ‘Shimmera’ artwork integrated into the two new dwellings. Projecting sections of timber added an extra dimension to the already stunning façade, providing that all-important privacy, whilst perfectly showcasing Jacqueline’s artistic flair.
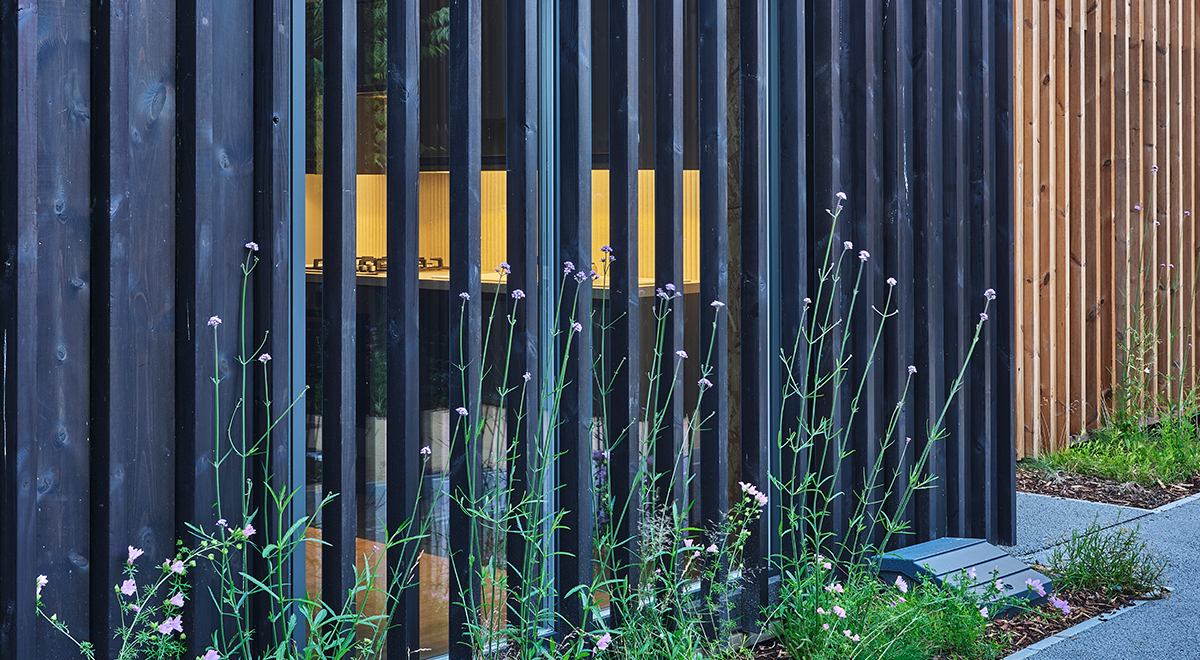
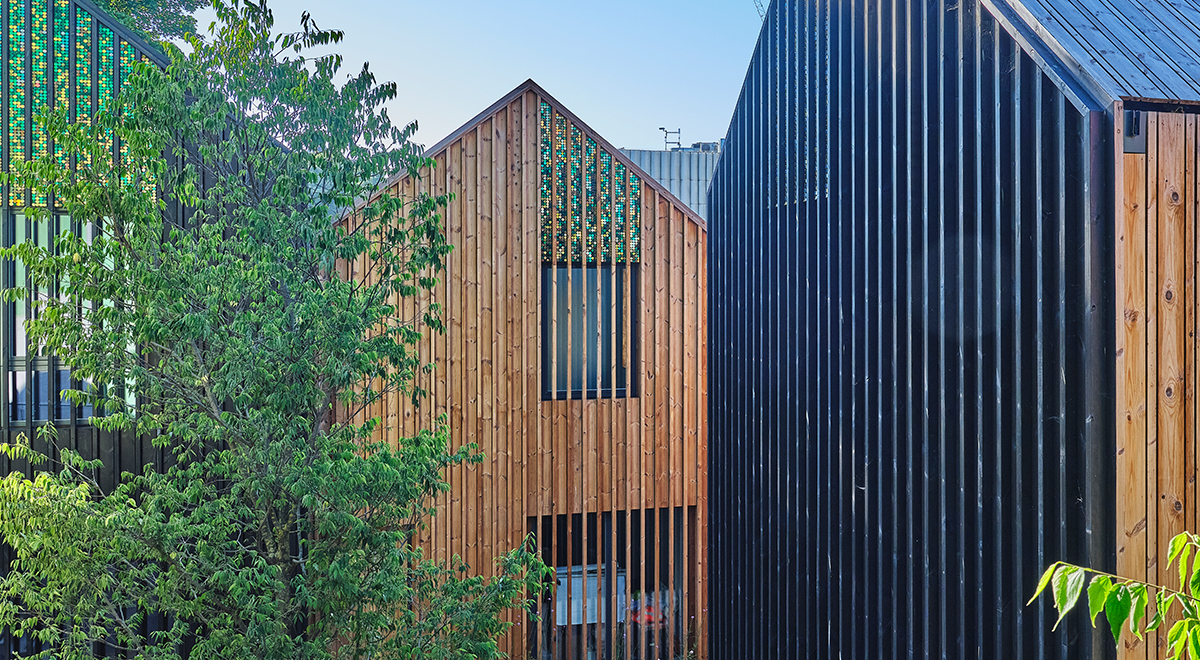
By opting for a combination of ThermoWood and Larch cladding, Neat was able to establish a unique way of differentiating the appearance of the buildings over and above merging factory coated boards with those in their natural form. Neat has perfected this blended approach with the build at 23-25 Tontine Street resulting in an eye-catching series of contemporary mixed-use properties.
ThermoWood cladding typically undergoes a thermal modification process which makes the wood durable, dimensionally stable, and resin-free. Applying a coating enhances the longevity of the cladding meaning a service life of up to 60 years is achievable when properly maintained.
Photography - Matt Rowe | Architect - Neat | Construction - BEC Construction
In association with - The Roger De Haan Charitable Trust and Creative Folkestone






