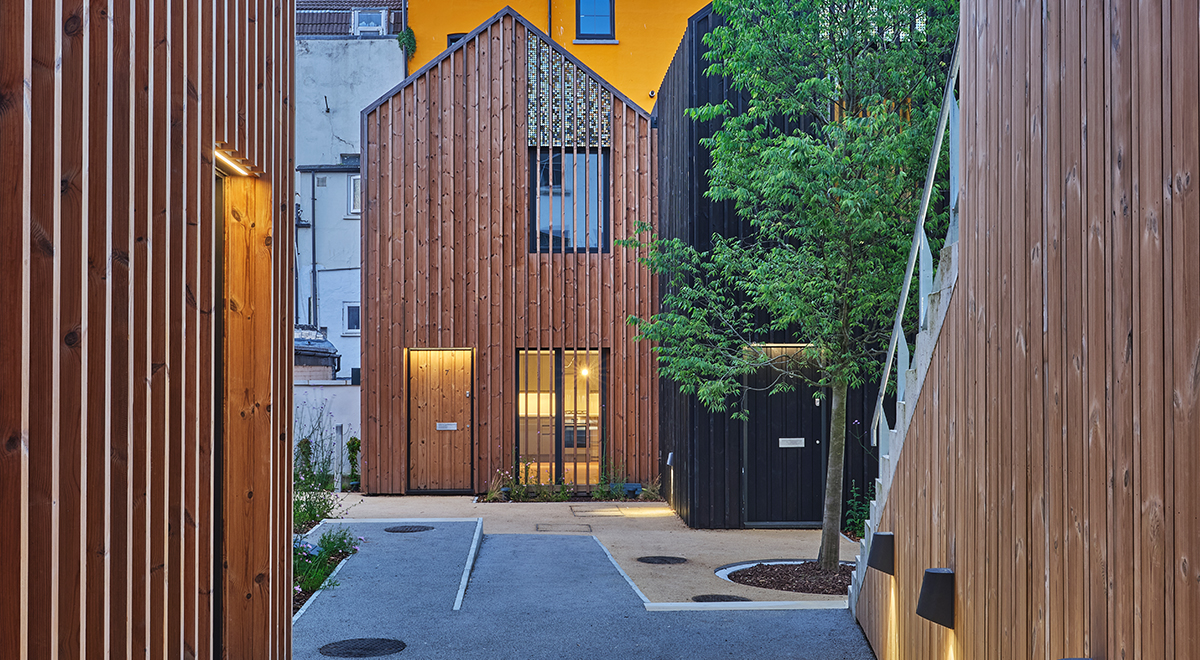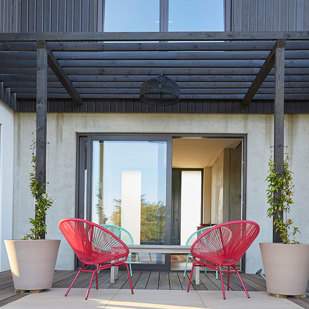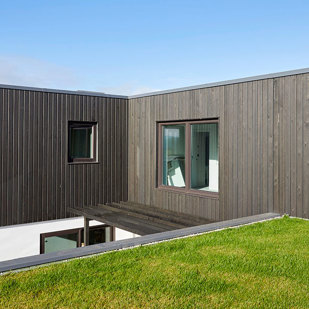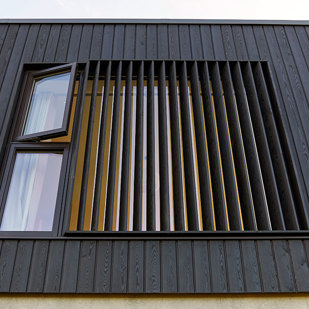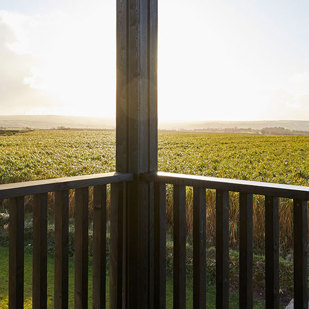Countryside Passive House Build
With Siberian Larch cladding
Achieving the Passive House Standard is no mean feat but that’s exactly what John and Janie were aiming for when they selected Siberian Larch Channel Weatherboard cladding for their new build, sustainable home.
Having demolished the old bungalow, John and Janie were keen to create a modern sustainable house combining the functionality of prefabricated insulated concrete panels with the beauty of timber. The contrast between the light of the concrete and the dark of the wood (which was factory coated) adds a stunning dimension to the exterior of the building.
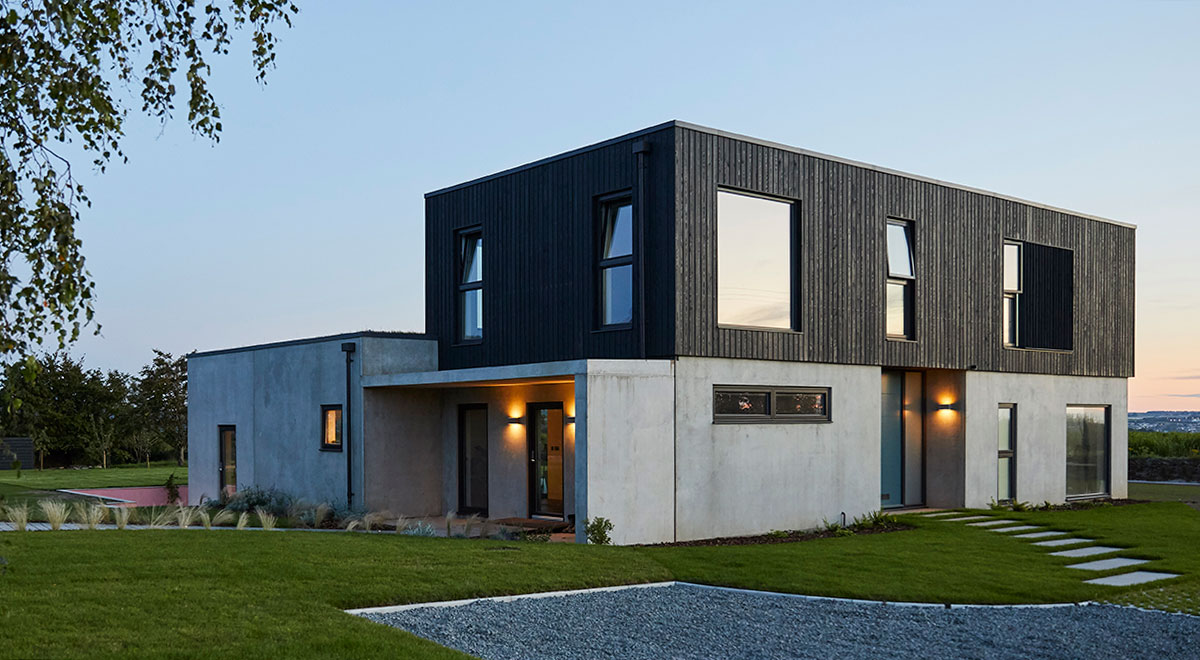
This weatherboard cladding has a tongue and groove style fitment which creates bold shadow lines in the recess.
To achieve Passive House Standard the building had to be energy efficient, comfortable, affordable, and ecological all at the same time. The Passive House Standard requires that dwellings be constructed according to 5 key areas of the build process:
- Triple glazed windows and insulated frames must be fitted to the property.
- Thermal insulation – all opaque surfaces must be sufficiently well insulated to keep warmth in during the winter and heat out during the summer.
- Ventilation – a ventilation system that circulates fresh air through the property, ensuring it remains at room temperature.
- Airtightness – Passive houses should have a continuous airtight outer shell.
- Thermal bridging is eliminated or minimised where thermal bridging is unavoidable.
Photos courtesy of Janie Airey.




